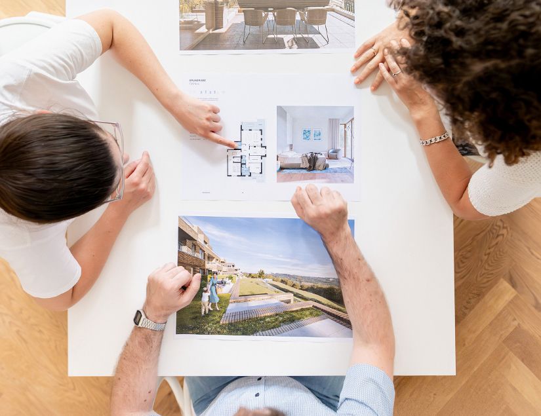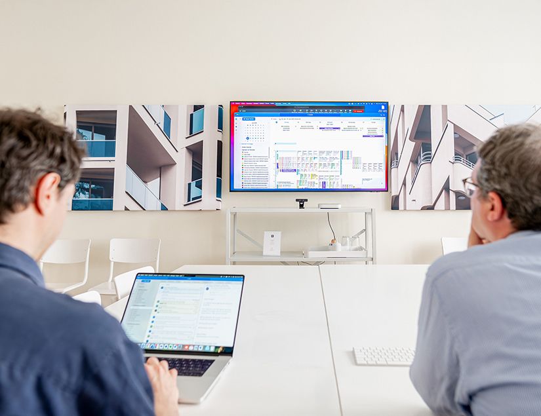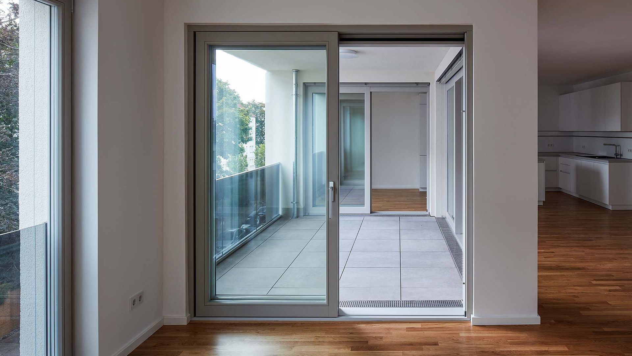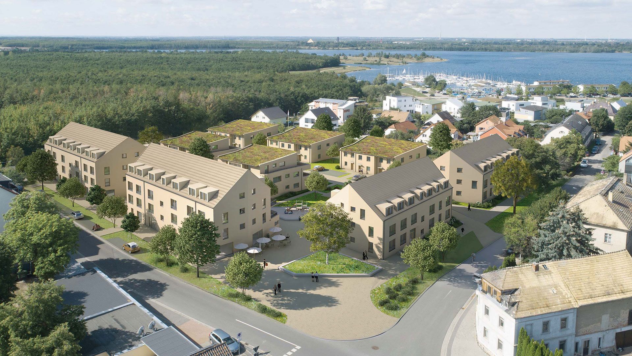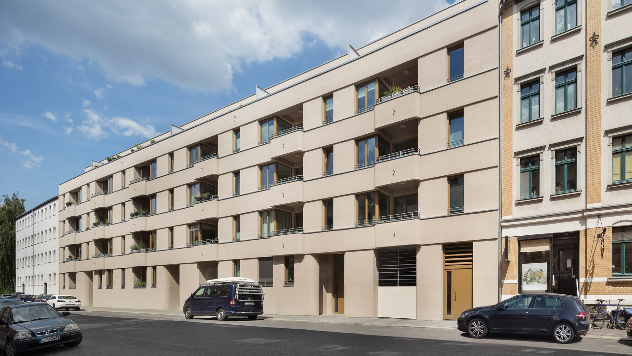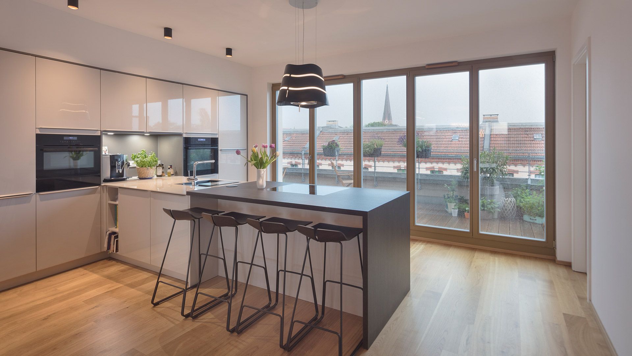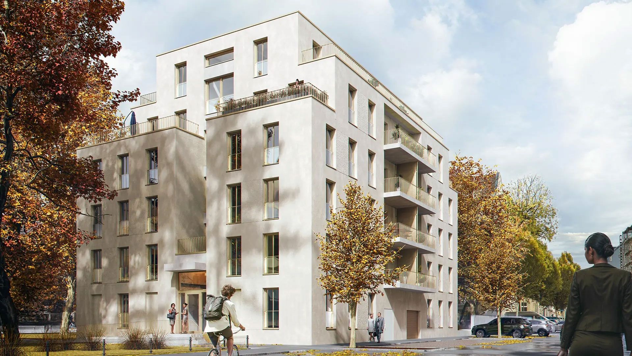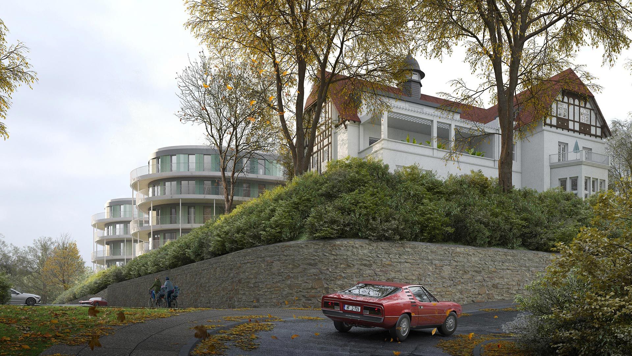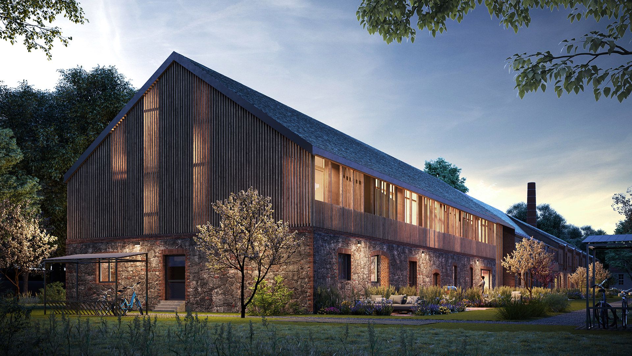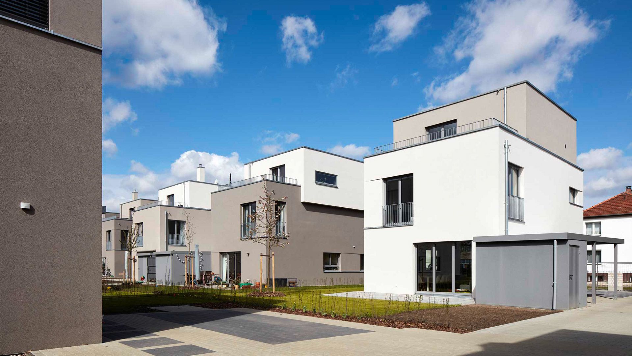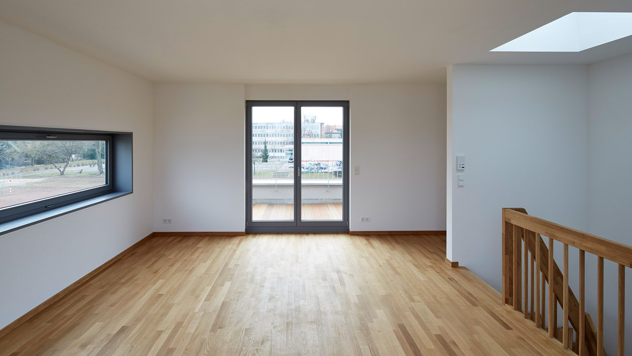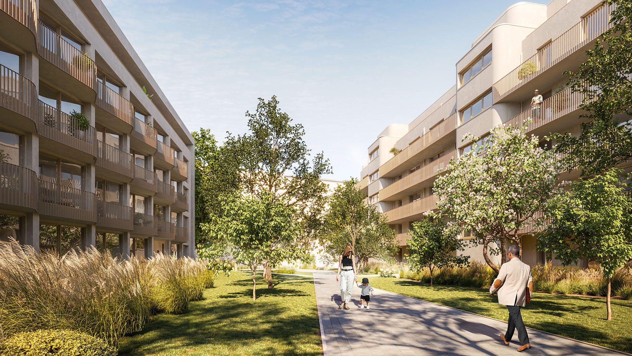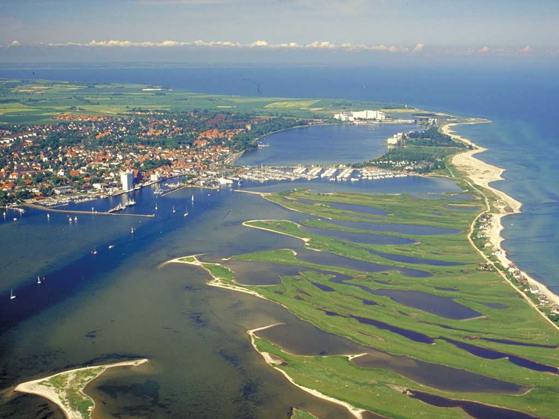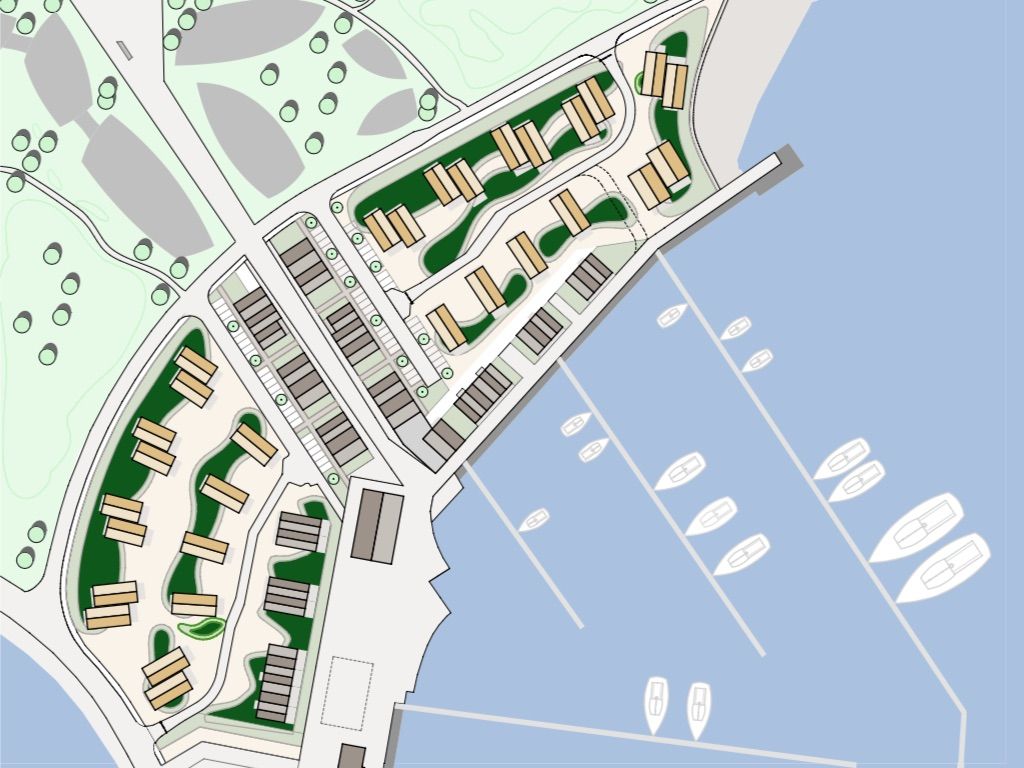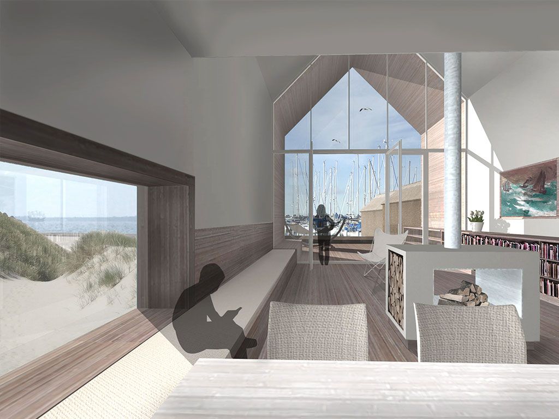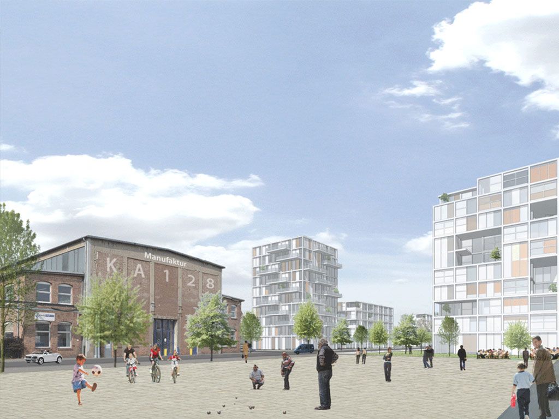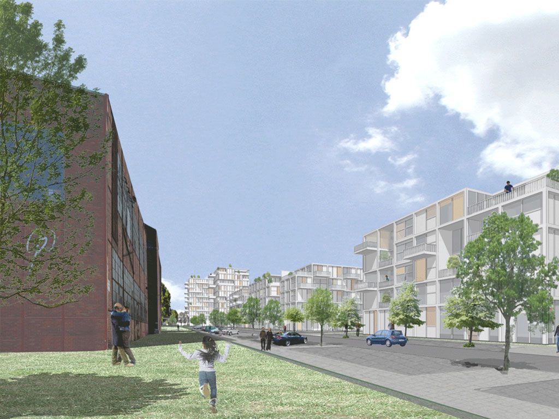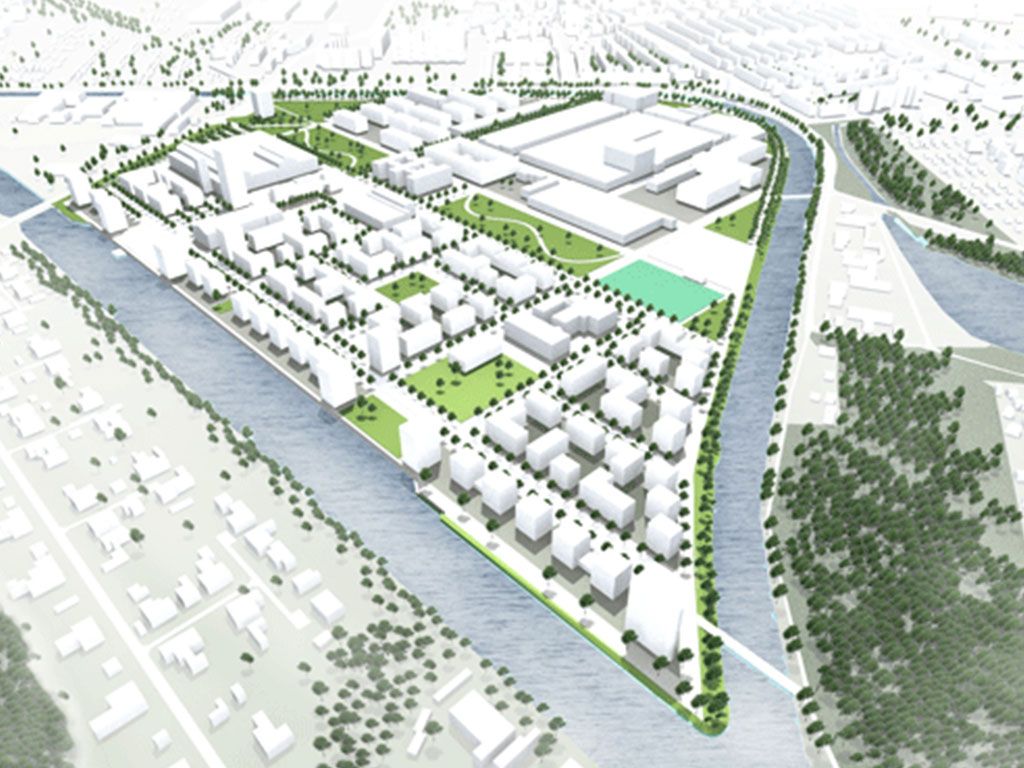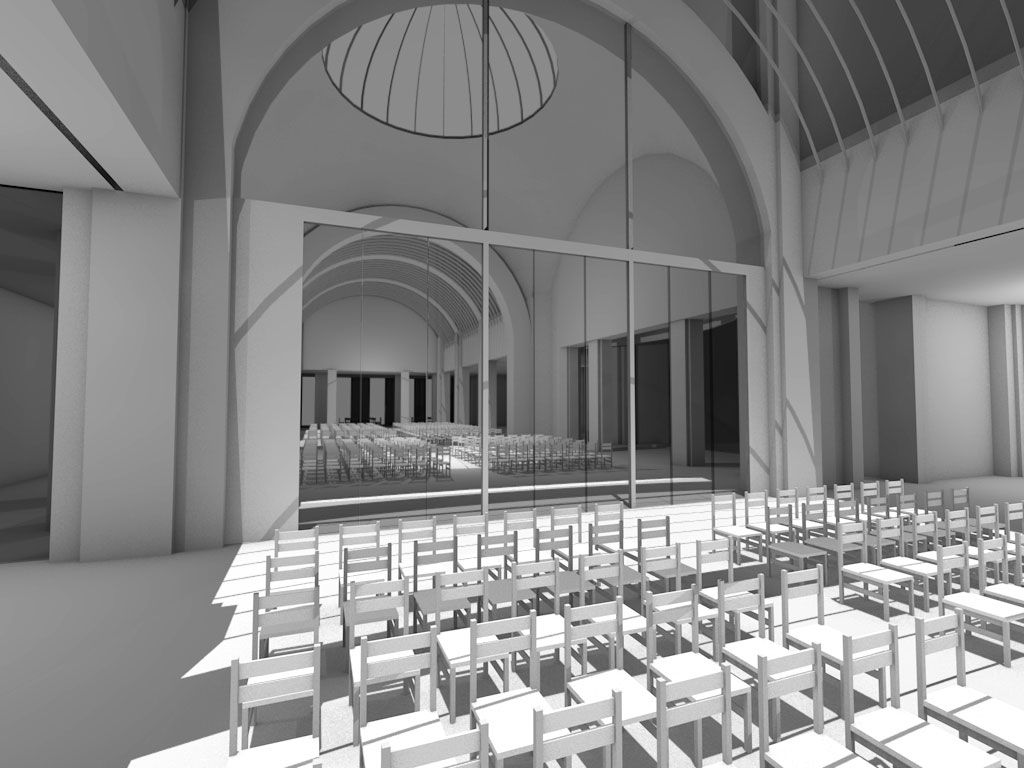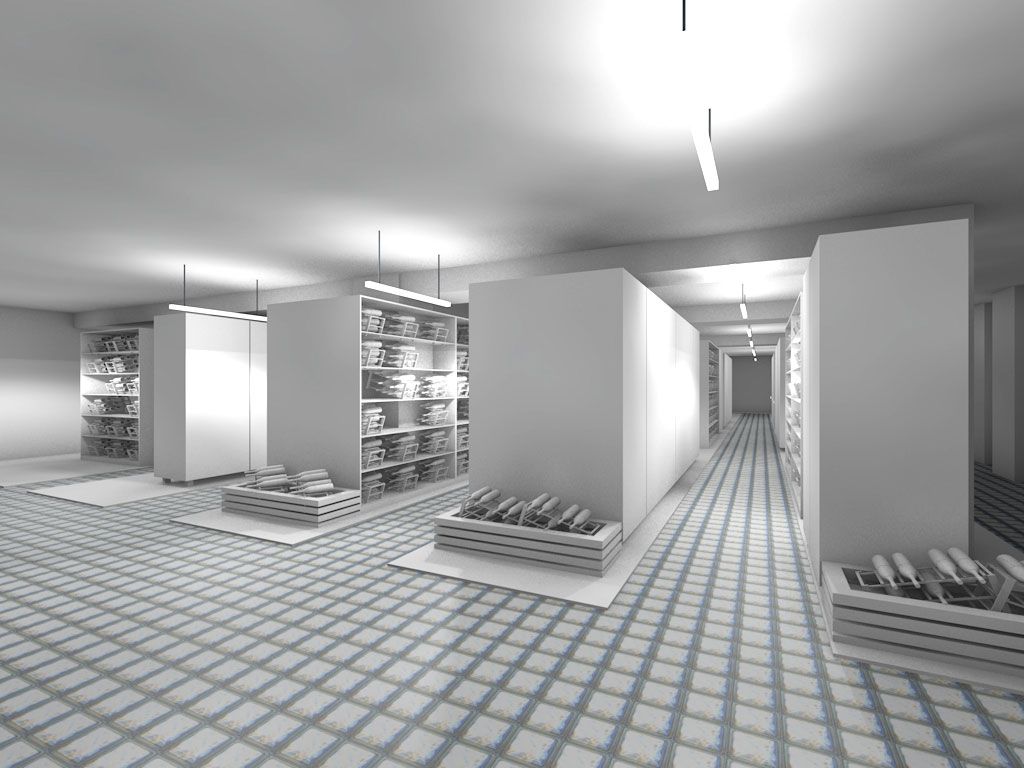Service-Development
Careful examination of a construction project
Due diligence systematically analyses the strengths, weaknesses, opportunities and risks of a construction project. It is an essential part of any sound investment decision in real estate projects.
Commercial and legal due diligence lays the foundation for economically viable and legally secure project development. It assesses risks with regard to ownership, usability and eligibility for subsidies of the property.
- Review of the initial planning law situation and buildability
- Analysis of the land register situation and ownership structure
- Identification of building encumbrances, rights of way and easements
- Review of existing rental, lease or hereditary building right agreements
- Assessment of tax implications
- Evaluation of funding opportunities and subsidies
- Review of key economic data
- Assessment of debt servicing capacity and financing structure
Technical due diligence assesses the structural, infrastructural and environmental conditions of a project. It serves to identify technical risks at an early stage, establish cost certainty and meet ESG requirements.
In detail, this involves
- Identification of contaminated sites and unexploded ordnance
- Assessment of building fabric and renovation requirements
- Review of development situation with regard to utilities and transport
- Analysis of noise emissions and sound insulation requirements
- Integration of renewable energies
- Consideration of environmental and nature conservation requirements
- Compliance with regulatory standards such as GEG, EnEV, EU taxonomy
- Analysis of ESG aspects such as energy efficiency
The key to the success of a construction project is a comprehensive, robust analysis of the site and its potential uses. We support you right from the start with a holistic assessment of the economic and planning feasibility of your project.
Our services include
- Benchmarking and competitor analysis
- Target group analysis
- Market analyses to determine sales and rental prices
- Space allocation plans and utilisation concepts
- Test designs to derive utilisation ratios
- Development and evaluation of development alternatives
- Development of tailor-made financing models
Our network within the scope of due diligence and the concept phase:
- Specialist lawyers for public and private construction law
- Building site surveyors
- Tree and species protection experts
- Urban and infrastructure planners
- Surveyors
- Landscape planners and specialist planners
- Tax advisors
- Notaries
- Real estate agents
- Subsidy advisors
- Market research institutes
Obtaining planning permission quickly and reliably is essential for minimising time and costs. From the initial test design to the preliminary building application and the building application itself, we manage all the necessary steps efficiently and in compliance with legal requirements.
These include
- Development of consensus-based urban development concepts
- Implementation of tender and project development plan procedures
- Drafting and negotiation of urban development contracts
Projects that stand out from the competition thanks to their high design and functional quality are particularly successful. To achieve this, we take on the overall planning in accordance with HOAI LPH 1–9 and coordinate all specialist planners, thus ensuring implementation on time and within budget.
Our services:
- Building construction planning with a focus on economic efficiency and user-friendliness
- General planning and coordination of specialist planning for building services, structural engineering, building physics, fire protection and geotechnics
- Ensuring compliance with building regulations, taking into account technical feasibility and investment costs
Efficient controlling is essential for staying within budget and on schedule and ensuring quality. Our project management team takes full responsibility for managing your project by
- Project management
- Client representation with a focus on your economic interests
- Precise targeting of project objectives
- Selection and management of planners and VGV procedures
- Liquidity planning and cash flow modelling
- Project controlling and reporting
- Commissioning management
We take care of the entire sales process for residential properties – in a structured, efficient and professional manner, with a focus on sustainable success.
Our services at a glance:
- Planning and management of marketing and sales campaigns
- Sales coordination
- Creation of marketing materials and social media campaigns.
- Cooperation with local estate agents
- Customer management (pre- and after-sales)
- Payment and contract processing
- Development of colour and material concepts, equipment lines
- Special request management
In our work, we are supported by a network of experts, including
- specialist solicitors for public and private construction law
- urban and infrastructure planners
- tree and species protection experts
- hydrologists
- subsidy consultants
- landscape architects and specialist planners
- experienced construction companies and general contractors
- building experts and safety coordinators (SiGeKo)
- Insurers with tailor-made solutions for project developments
- The German Association for Project Management in the Construction and Real Estate Industry (DVP)
- Specialist solicitors for private and public construction law
- Public contracting authorities and experts for disrupted construction processes
- Graphic designers
- Photographers
- Renderers
- Tax advisors
- Notaries
- Estate agents
- Finance brokers
Listed buildings not only score points for their uniqueness, they also offer investors attractive tax advantages. However, the requirements here are complex and require special expertise.
We provide you with expert support in
- Coordination with monument authorities
- Creation of monument preservation plans
- Development of economically viable utilisation concepts, taking monument protection into account
- Tax optimisation through specialised consultants
When dealing with listed buildings, we are supported by monument experts, namely:
- Building researchers and monument conservation consultants
- Tax consultants specialising in monument conservation
- Lawyers specialising in public building law and monument conservation law
References
PROPOS Projects
Our team includes architects, project managers, construction managers, interior designers, and marketing and finance experts. It brings together all the skills needed for the successful implementation of real estate projects. As we plan and manage all projects internally, we have extensive technical expertise. Together, we have been creating and realising architecturally high-quality buildings for many years.
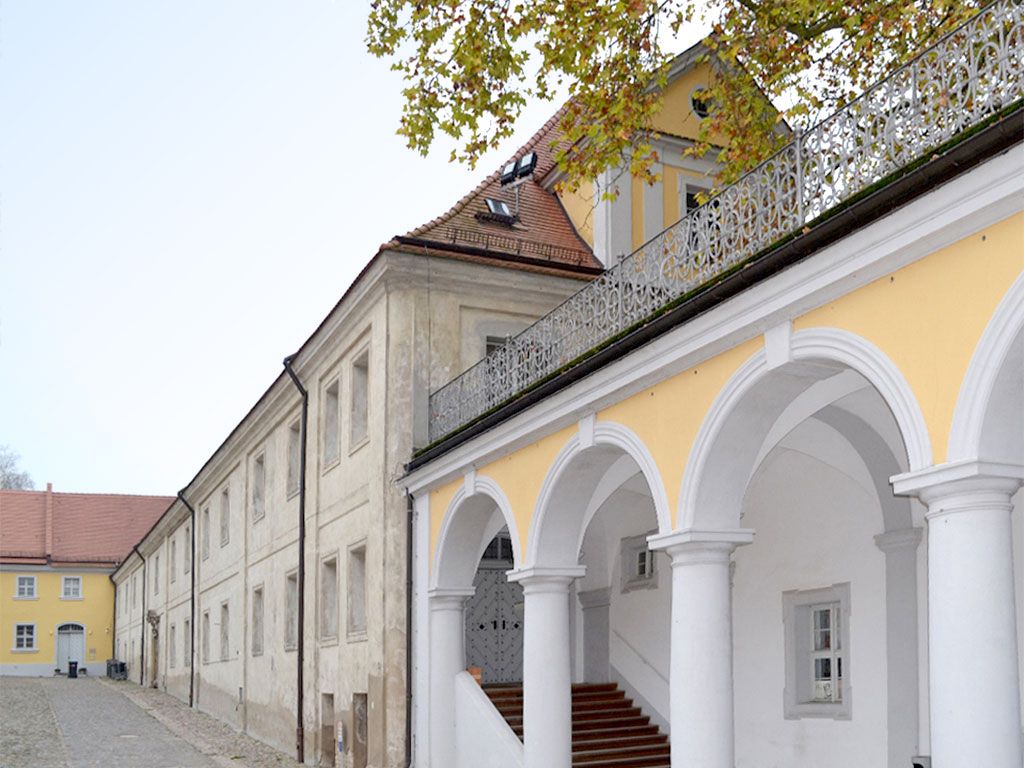
Lower Lusatia: Chancellery building of Neuzelle Monastery
The Neuzelle monastery complex in Lower Lusatia, founded in 1268 and later converted to Baroque style, has been gradually renovated since the fall of the Berlin Wall. Some of the buildings now house schools and a boarding school. As part of a project development study, PROPOS examined and evaluated various options for the renovation of the 18th-century chancellery building.
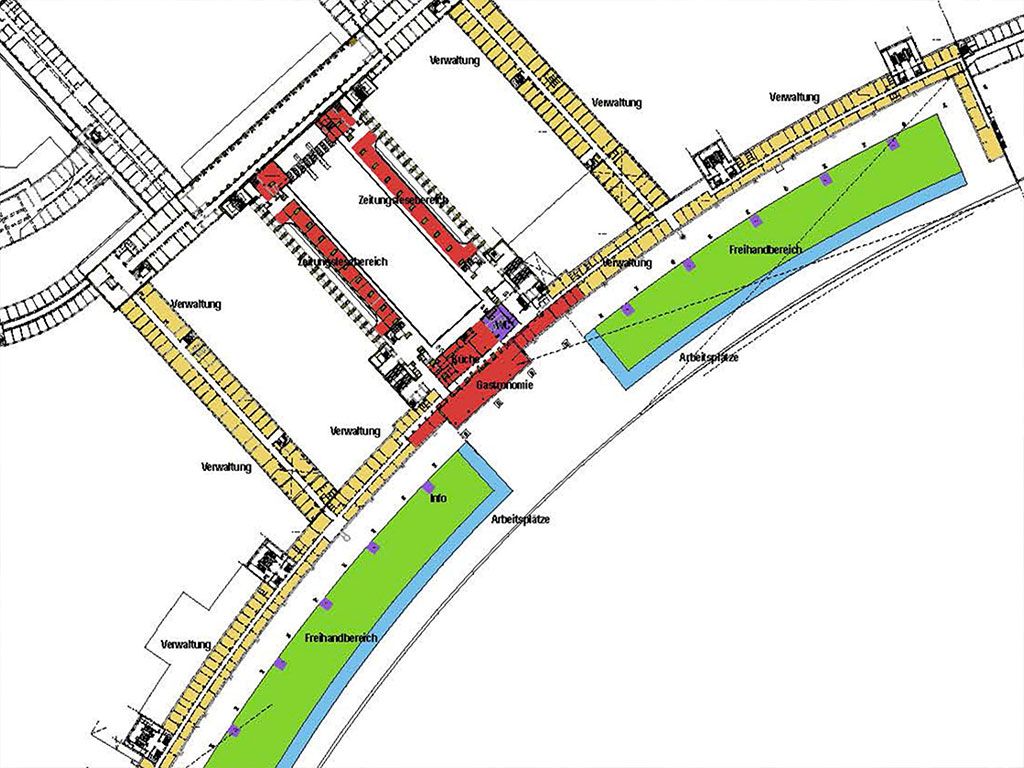
Berlin: Central State Library at Tempelhof Airport
A feasibility study was conducted to explore the spatial and structural possibilities of accommodating the Central State Library (ZLB), which was previously spread across three locations, in the main parts of the building complex. The most important objectives were to expand the open-access area, provide visitors with suitable reading and working areas, and consolidate the administrative apparatus.
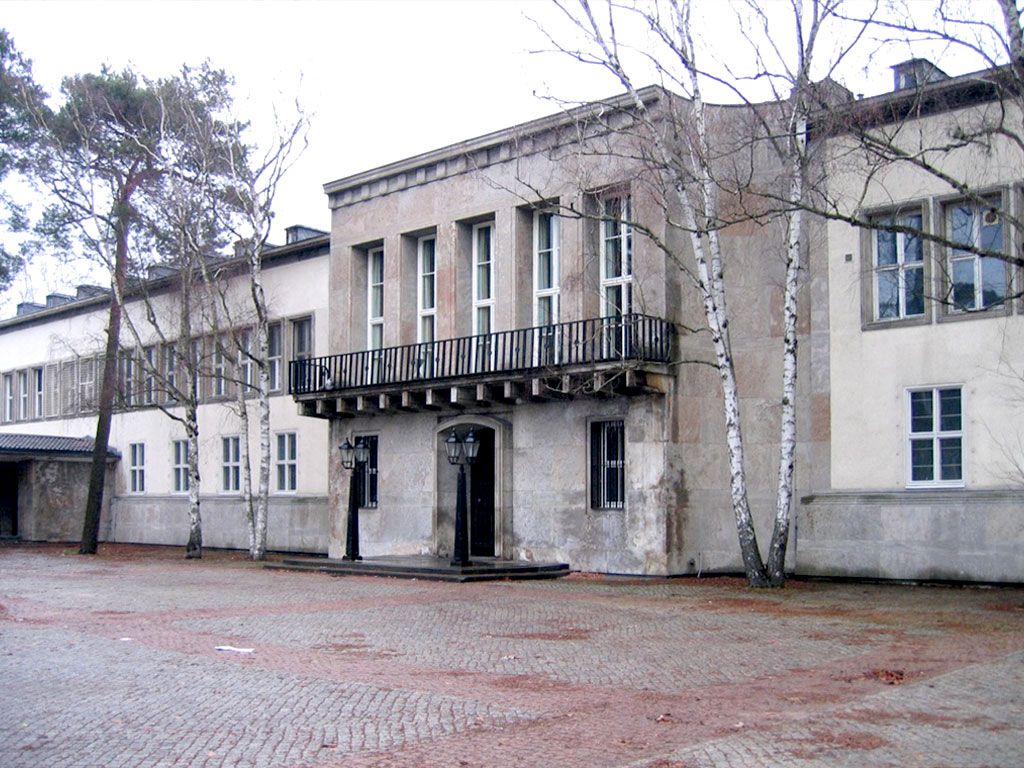
Berlin: Clayallee property in Zehlendorf
PROPOS Projektentwicklung was tasked with developing suitable uses for the former US headquarters in Dahlem, which served as the headquarters of Luftgaukommando III in the 1930s. We developed five options and evaluated them in terms of their marketability: government use, barrier-free for all, hotel and conference, education and science, mixed use.
In cooperation with empirica
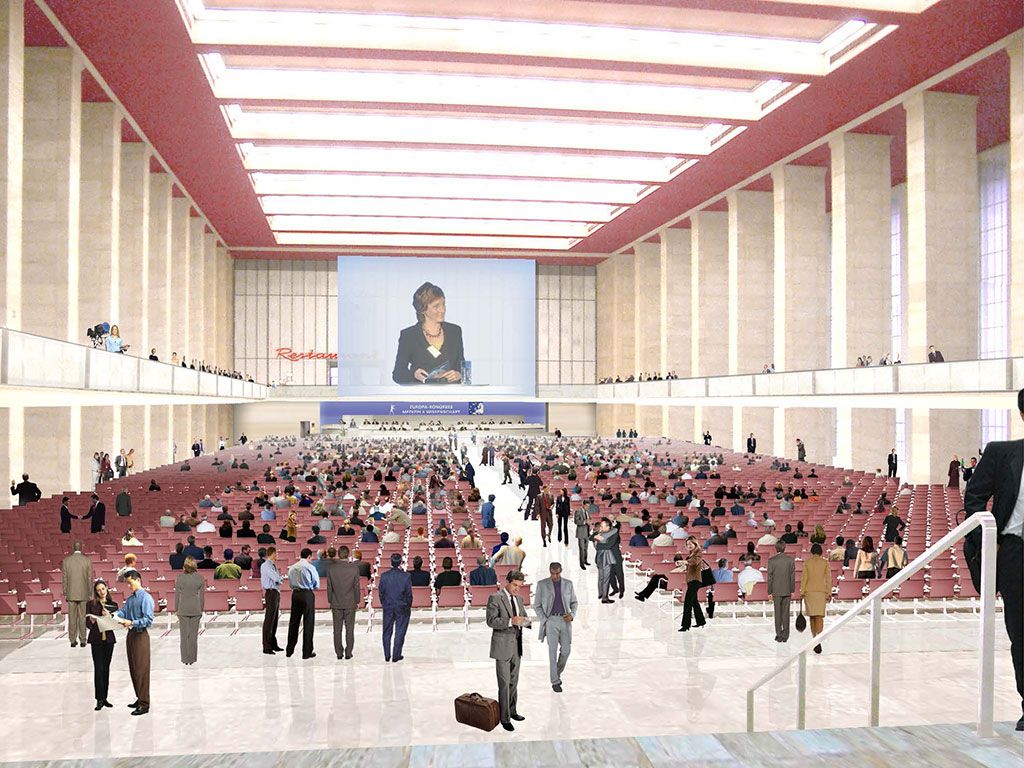
Berlin: Nutzungskonzept für den Flughafen Berlin-Tempelhof
Here, we developed a concept for the entire building complex with eight modules: special airport (primarily for private and business air traffic), health centre, hotel, convention centre, administration, museum, police station and special uses. The concept offers scope for gradual and flexible implementation of the modules.

Berlin: Aviation Museum at Tempelhof Airport
PROPOS Projektentwicklung developed a space allocation plan in line with conservation guidelines and the overall concept for an aerospace museum. According to this plan, the former check-in hall will serve as the entrance area and the eastern halls as exhibition space. An aerospace innovation centre, a conference centre and hotels are planned for other parts of the building.
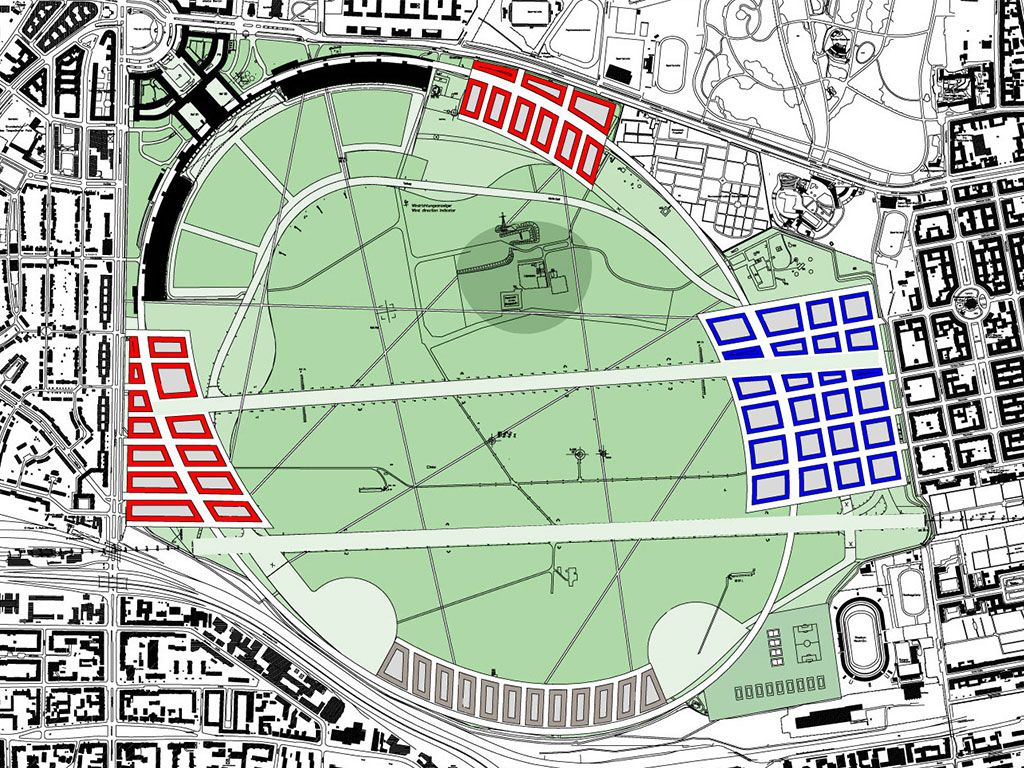
Berlin: Tempelhof Airport
The historic Berlin Tempelhof Airport was closed in 2008, and since then the halls and hangars have mainly been used for trade fairs and events. No final decision has yet been made on the future use of the listed building complex. An expert report by PROPOS Projektentwicklung has assessed the building fabric, examined possible uses – such as offices for federal authorities – determined initial investment and ongoing operating costs, and estimated the implementation period.
Heiligenhafen: Marina-Resort
The Marina Resort Heiligenhafen is being built between the Baltic Sea, the marina, the Graswarder nature reserve and the newly developed south beach of the inland lake. Concept development, master planning and project management are in the hands of PROPOS. Sixty-one buildings are planned, 40 of which will be holiday homes for individual use. The remaining 21 will house holiday apartments and maritime businesses.
In cooperation with empirica
Berlin: Gartenfeld Island City, Spandau
Not far from Spandau’s old town and citadel lies the island of Gartenfeld with its abandoned industrial buildings that once belonged to Siemens. In the southern part of the 60-hectare site, a commercial and technology park is to be built, while the northern part will be a mixed-use area with around 3,700 apartments and attractive infrastructure. PROPOS Projektentwicklung has developed a concept here that optimally combines residential and new commercial use. The first 900 apartments are scheduled for completion by 2026.
In cooperation with empirica

Umwandlung von Nichtwohnimmobilien in Wohnimmobilien
PROPOS ist am Forschungsprogramm „Experimenteller Wohnungs- und Städtebau – ExWoSt“ beteiligt, das in Deutschland erstmals die Umwandlung von Büro-, Gewerbe- und Industriegebäuden zu Wohnraum analysiert. Federführend ist hier das Bundesinstitut für Bau-, Stadt- und Raumforschung (BBSR).
In Kooperation mit empirica
Berlin: Ministry Building House II
The listed Block II of the former Deutsche Bank complex at Mauerstraße 25–28 in Mitte is to be refurbished for multifunctional use by federal ministries. We have identified potential uses for the special-purpose areas that are appropriate for the property and location and combined them into a viable concept.
In cooperation with empirica
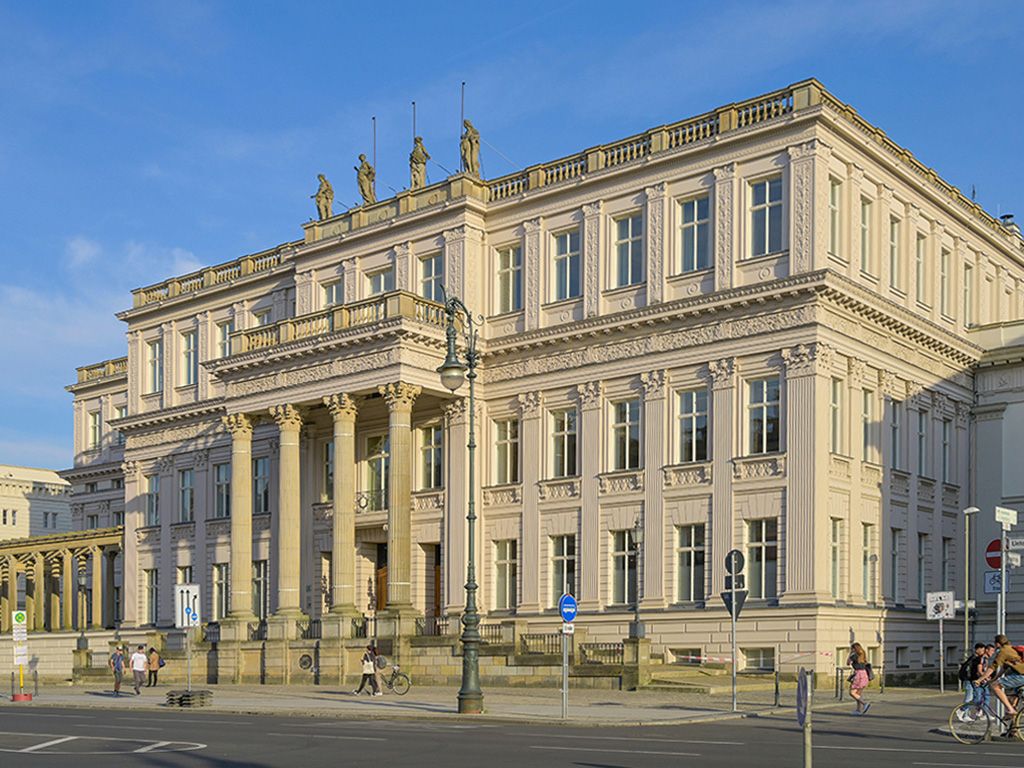
Berlin: Crown Prince’s Palace
The Crown Prince’s Palace at the eastern end of Unter den Linden was rebuilt after the Second World War according to plans by Richard Paulick and is now owned by the federal government. The task of a location and market analysis was to identify potential uses and develop an optimised utilisation option with regard to monument protection and economic efficiency.
In cooperation with empirica

