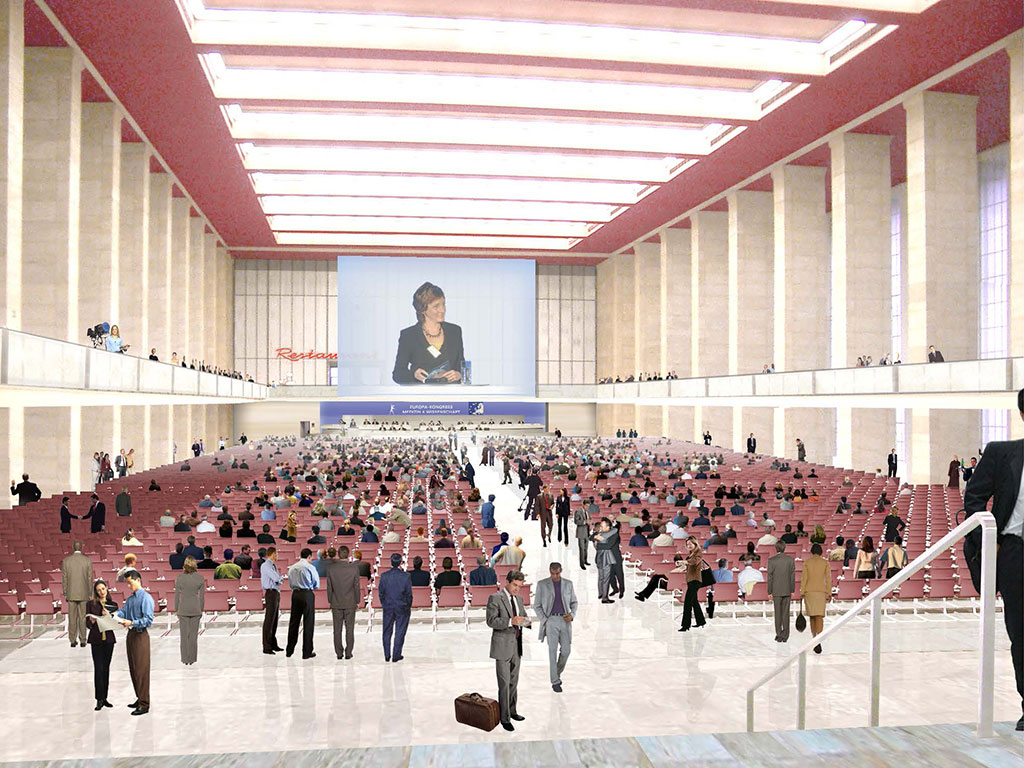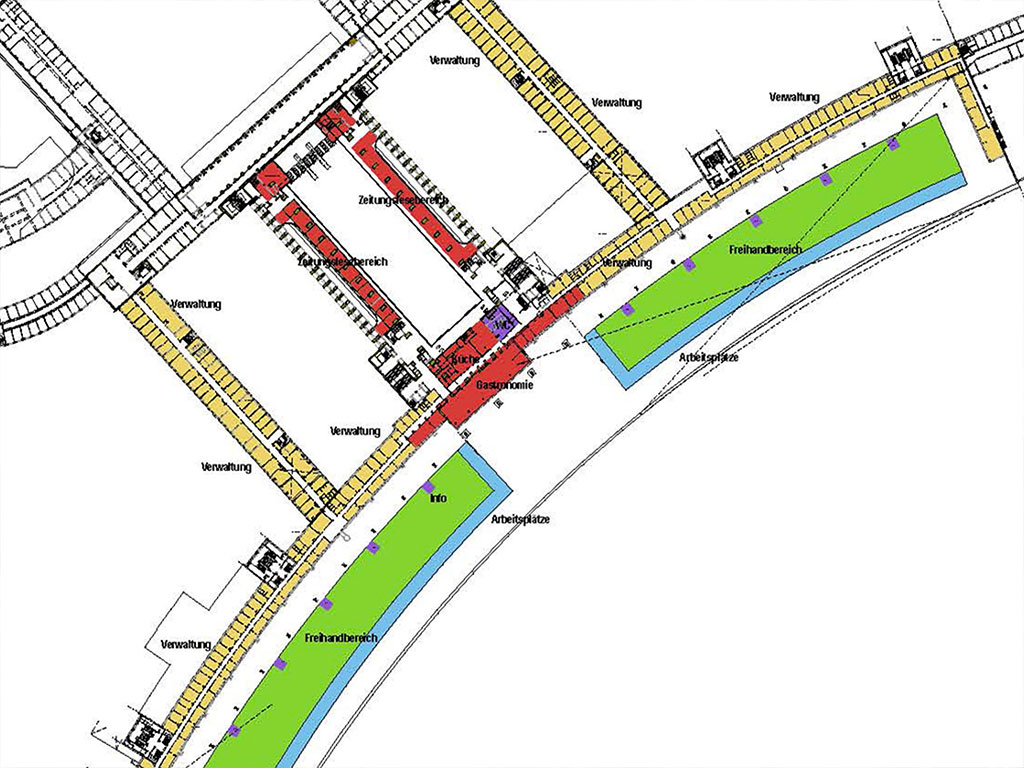Service spectrum

01
Location and market analysis
Location characteristics and market development require a thorough analysis. It creates the conditions for the precise definition of target groups, prices, quantities and absorption capacity. The viability and cost-effectiveness of every utilization concept depend on these framework conditions, and they determine the market opportunities of every project development.
In principle, the analysis must be clarified: What are the qualities of the location? What value does it have in view of market development and the competitive situation? Which uses can be considered for a project?
02
Project idea, concept, project image
Ideally, the project idea provides the best possible answer to the respective framework conditions determined by the location and market analysis. It has to be immediately obvious, convincing and inspiring – it has to “ignite”.
Only then can it serve as the basis for a concept that exploits all potential and meets the diverse requirements of the project.
Design and planning guidelines are developed that positively influence the project image and carry the project idea through all phases and make it recognizable in the object.
03
Feasibility study
The development of a property is complex: it is influenced by a wide variety of factors, disciplines and stakeholders. If aspects are overlooked or criteria are incorrectly evaluated, this can have a very negative impact on the project result.
The feasibility study clarifies whether the prerequisites for project success are met and serves as a sound basis for the investment decision. If this is positive, the feasibility study immediately delivers the targeted roadmap to project success for all parties involved.
04
Building law enforcement
Building law stipulations on the type and extent of use as well as on the area that can be built on provide the framework for the possibility of using and developing a plot of land and thus for the economic efficiency of a property.
The most conclusive concept remains on paper if it cannot be approved. Therefore, it is necessary to clarify the legal building requirements already at the beginning of the project. If they are not sufficient, they must be developed for the project and contractually secured in order to be ready for approval quickly.
05
Master planning
Urban development projects require sustainable, i.e. solid and at the same time flexible master planning. Often, they are implemented at certain time intervals, or changes occur that affect the project in terms of demand or target group, for example.
The master plan must be designed in such a way that it can be adapted to such developments at any time. This ensures that the adjustments are not at the expense of the urban development and spatial quality and that the requirements of the target group are always the focus of attention.
06
Cultural protected objects
The monumental character of an object has effects on use, building costs, building physics, tax treatment and many other aspects.
Project development in a listed building can entail increased approval risks. These risks can be minimized through professional preparation, a sensitive approach and the appropriate negotiating skills with the responsible authorities. In this case, the unique selling proposition of the monument property can also provide an economic added value of the construction measures.

















